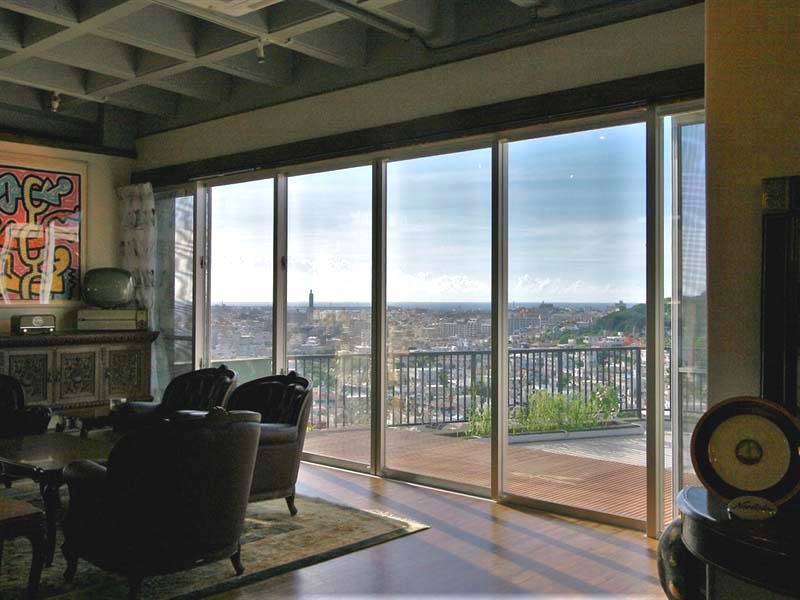
家族の新たな暮らし方
元々はご家族5人で暮らしていた個人所有の4階建て店舗住宅複合ビル。(B1F・1F飲食店、2~4F住宅)
新築から20数年たったビルのリノベーション。
オーナーからは「年月が経つにつれて変化していった家族形態に合わせ、4階建ての家をオーナー夫婦と独立された娘さん2人それぞれの3世帯住宅として使えるように入口を分けたい」ということでご依頼いただきました。
2オーナー所有の魅力的な家具・照明・備品をデザインに取り入れながら、隣接する公園の素晴らしい景色も最大限いかせるようデザイン設計を行いました。
2階はシニア世代のオーナー夫婦のこれからのライフスタイルを楽しめるようオーナー自身のアイデアもふんだんに取り入れました。生活感を感じさせないホテルライクなゾーニングをし、38坪あるフロアの扉をできるだけ取り除き、解放感あるワンルームのような空間に作り変えました。
3~4階は、2人の娘さんが今後結婚され離れて暮らすことや、夫婦同居されることも考えてゾーニングを計画いたしました。
Privately owned 4-story retail/residential complex originally occupied by a family of 5. (B1F and 1F restaurant, 2-4F residential)
Renovation of the building more than 20 years after its construction.The owner requested that we divide the entrance of the four-story house so that it could be used as a three-family home for the owner and his wife and their two independent daughters, respectively, to accommodate the family structure that had changed over the years.
We designed the house to incorporate the owner's attractive furniture, lighting, and fixtures into the design, while also maximizing the spectacular view of the adjacent park.The second floor was designed with the owner's own ideas to allow the senior couple to enjoy their future lifestyle. We created a hotel-like zoning that does not give the impression of living in a hotel, and removed as many doors as possible on the 38-square-meter floor to create a one-room space with a sense of openness.On the 3rd and 4th floors, we planned the zoning with the possibility of the two daughters getting married in the future and living apart from each other, or living together with their spouses.
■設計データ
インテリア設計デザイン・特注照明計画・家具デザイン: コンセプション
内装施工:㈱若狭サービス社
設計期間:2016年3月~2016年10月
設計監理・施工期間:2016年9月後半~12月(約3か月)