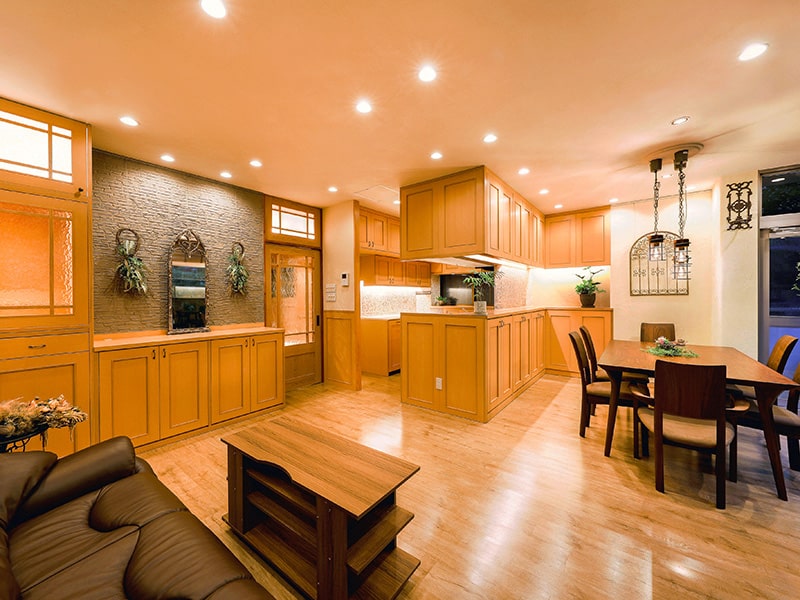
時を経ても色褪せない センチュリー+モダンスタイル
間取りだけでなくディティールにもこだわりを持ち、照明効果を踏まえたデザインプランができる設計事務所を探しているということで、ご依頼をいただきました。
元々二世帯住宅でご夫婦の両親が住まれていた部分を、今後介護が必要になった時のことを踏まえてリノベーションを行いました。
お子さまたちも巣立った定年退職後の第二の人生を過す、ご夫婦の為の住宅です。
「安全に、楽に、清潔に」を考慮して使い勝手をシンプルにすると共に、築30年以上経ったデザインを生かしながらも、時を経ても色褪せないデザインを目指しました。
ポイントは3つ。
①既存壁を解体して全面窓に作り変えることで、ライトアップされたプライベート空間の庭を一望できるようにしました。キッチンから緑の風景が広がり心に癒しを生み出します。
②仕切られていた洗面・浴室の壁と段差を取り払い、バリアフリーを考慮した洗面・浴室空間に作り変えました。洗濯機置場と室内干し場所を一か所にまとめた便利な導線計画を行いました。
③LDKは、普段二人で過ごすときも家族や友人が集まるときも、使いやすく過ごしやすいレイアウトにしました。
大切なことは健康的な生活を楽しく過ごすということ。
夢を実現して、長く快適な生活を続けられる空間ができるよう心がけました。
(2020年名古屋モザイクタイルDesgn Award を受賞)☜Click
The client was looking for a design firm that could provide a design plan based on lighting effects, with attention to detail as well as the floor plan.
We renovated the part of the house where the couple's parents originally lived in a two-family home, taking into consideration when they would need nursing care in the future.
This is a home for a couple who will spend their second life after retirement, now that their children have left the nest.
We aimed to simplify the usability of the house in consideration of "safety, ease, and cleanliness," and to create a design that would not fade over time, while taking advantage of a design that was more than 30 years old.
There are three key points.
(1) The existing wall was dismantled and replaced with a full-length window, allowing a panoramic view of the garden in the illuminated private space. The green scenery spreads out from the kitchen, creating a healing effect on the mind.
(2) The walls and steps between the washroom and bathroom, which had been partitioned off, were removed to create a washroom and bathroom space that is barrier-free. The washing machine and indoor drying area are conveniently located in one place.
(3) The layout of the LDK was designed to be easy to use and comfortable for both the two of you to spend time together and for family and friends to gather.
The important thing is to enjoy a healthy life.
We tried to create a space where the dream could be realized and a comfortable life could be continued for a long time.
■設計データ
インテリア設計デザイン: コンセプション
内装施工:(有)アクシス
設計期間:2019年3月~2019年5月
設計監理・施工期間:2019年6月~7月(約1か月)