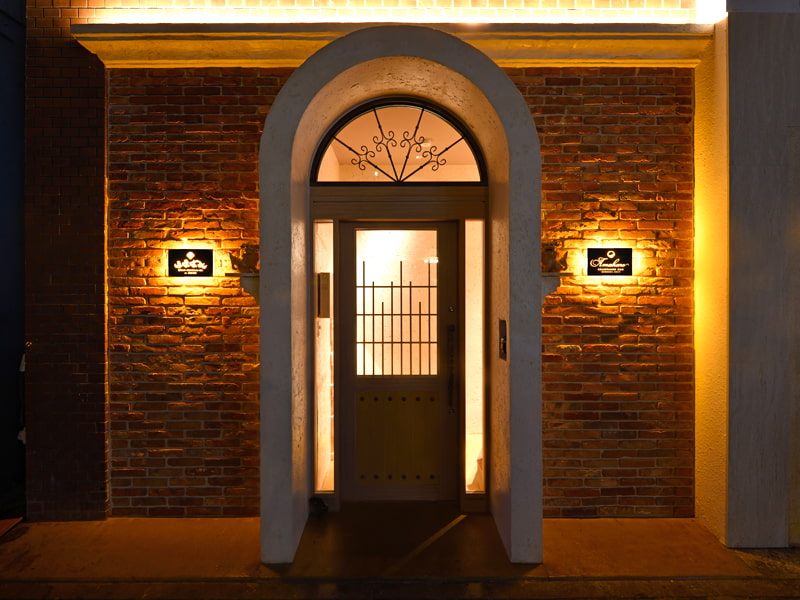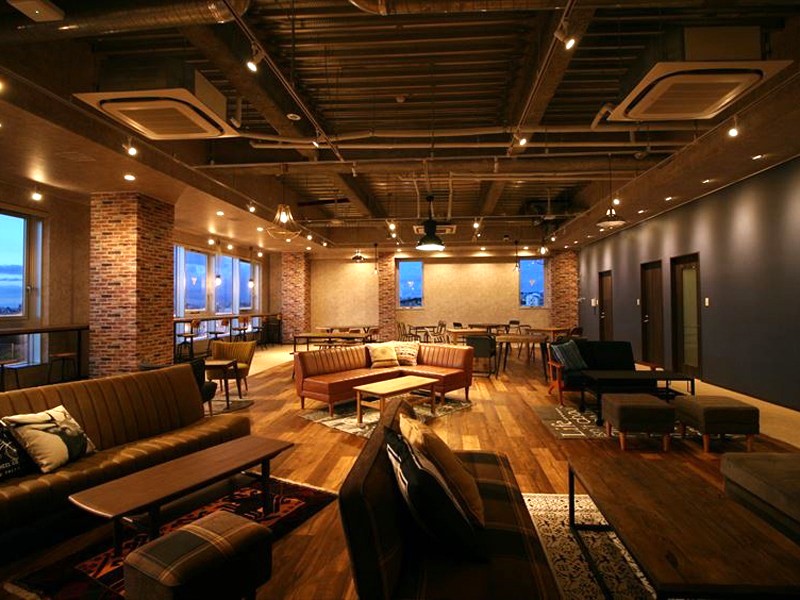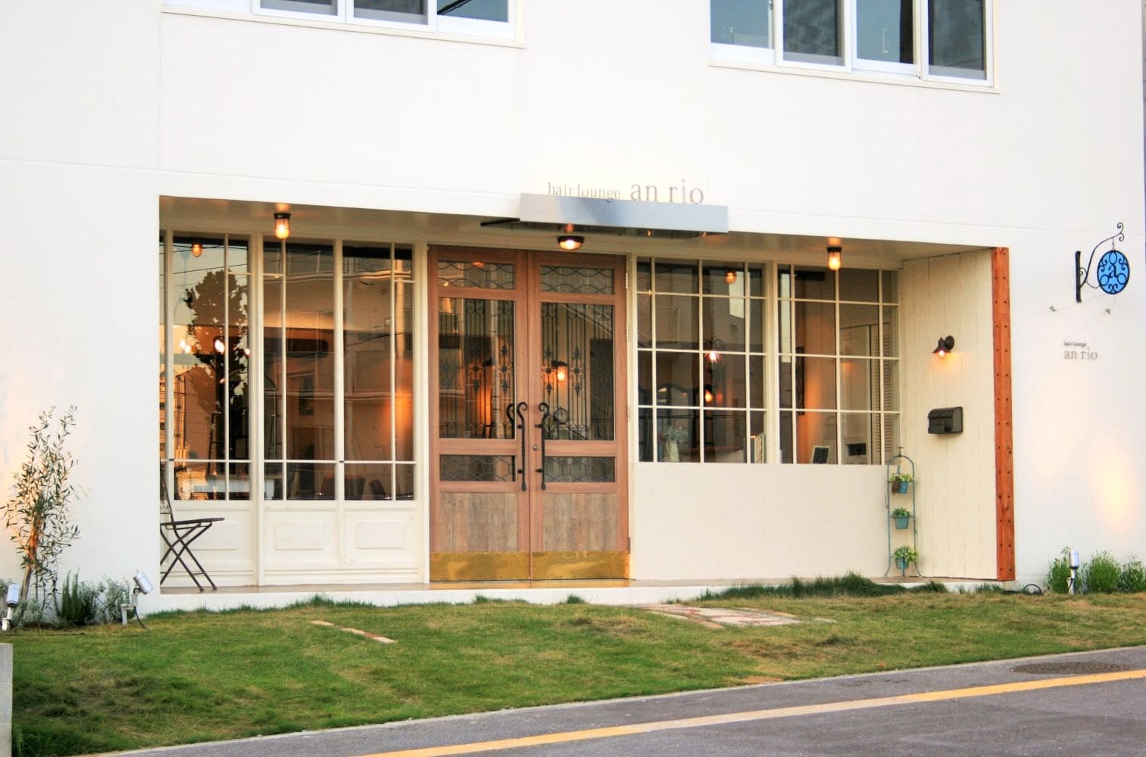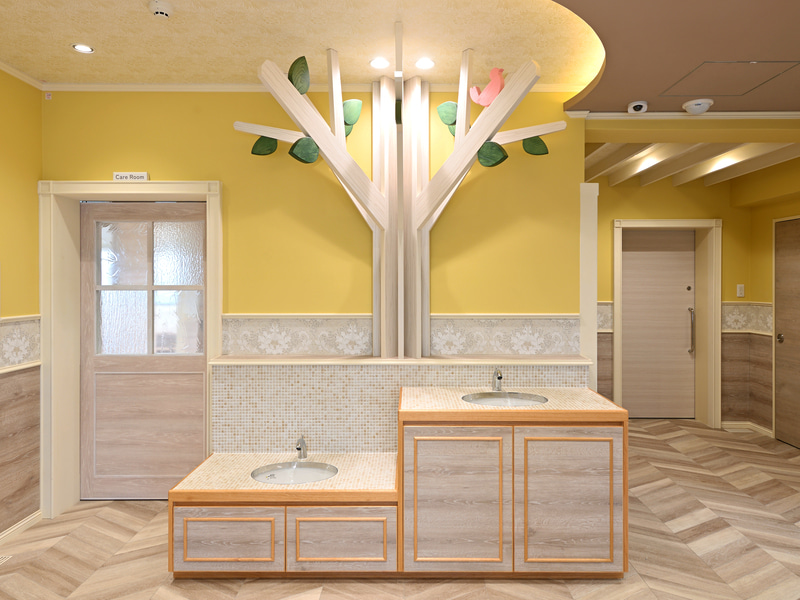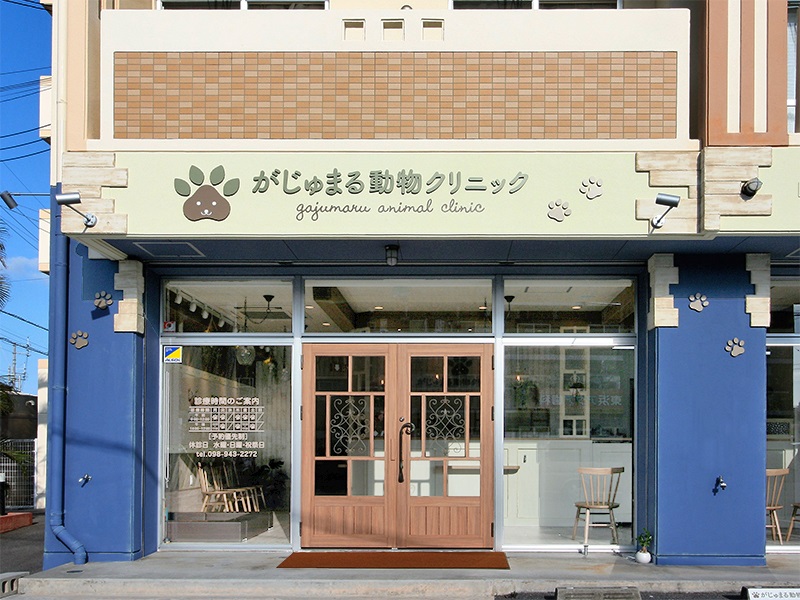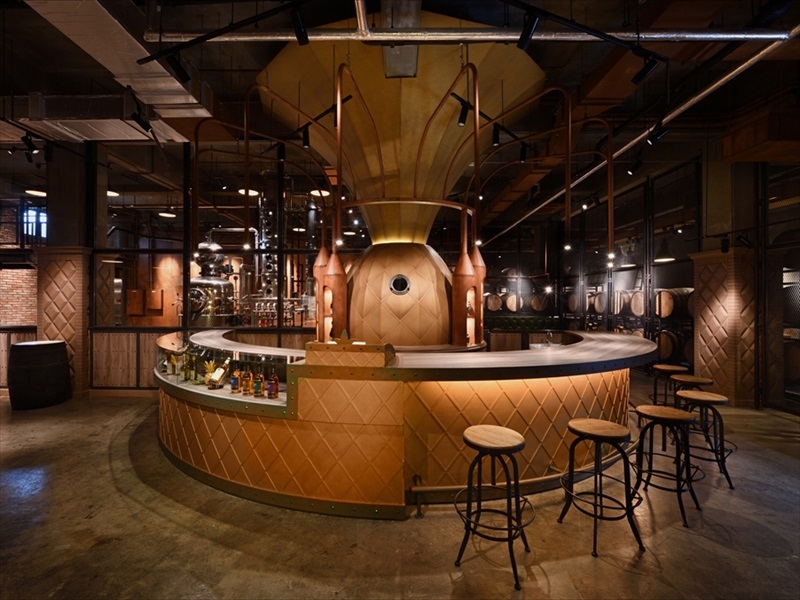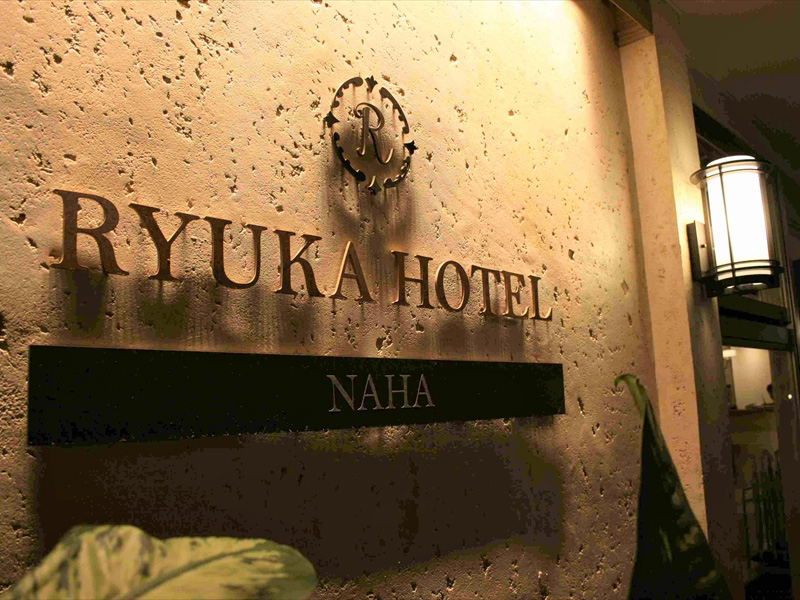空間デザイン・店舗/住空間(生活空間) 設計計画 デザインカテゴリー
デザインカテゴリー/空間デザイン・設計計画
コンセプションは、あなたの思い描いている空間をカタチにするお手伝いをします。
どんな小さなご相談でもお気軽にお問い合わせください。
デザイン性というとビジュアル面での美しさを想像しがちですが、機能・洗練さ・美しさが合わさって「 デザイン」といえます。コンセプションでは、見た目だけ の設計ではなく、 機能設備・導線計画・コスト面など、ありとあらゆる方向からデザインしていきます。

人と同じように、すべてのお店には個性があります。
個性を持たず、将来の明確な目標などを持たない店舗は、どんなによい環境でも成功するのは難しいといっても過言ではないでしょう。
お客様の想いやお店の個性をしっかりと汲み取り、そのお店に合ったデザイン性の高いプランをご提供することをコンセプションはお約束致します。
ご要望、将来像、ご予算の面等ご遠慮なくおっしゃってください。


住・生活空間デザイン設計
- Residential Space -
住宅には住む人それぞれの“想い”があります。
長い年月を共にする住空間だからこそ、お客さまの想いの詰まった素敵なおうち作りをお手伝いいたします。
「癒やしの空間」が欲しい、お庭(ガーデンやテラス)と一体化したダイニングキッチンやリビングにしたい、などお客さま一人ひとりに寄り添った理想の住空間をご提案いたします。
お客様の想い、ご要望、将来像、もちろんご予算の面等もご遠慮なくおっしゃってください。
「コンセプション」ではお客様の想いをしっかりと汲み取り、デザイン性・クオリティ・心地よさのバランスの取れたプランをご提案いたします。
他の設計事務所と計画中の場合でも、コンセプションではデザインのコラボレーションを行うことも可能です。
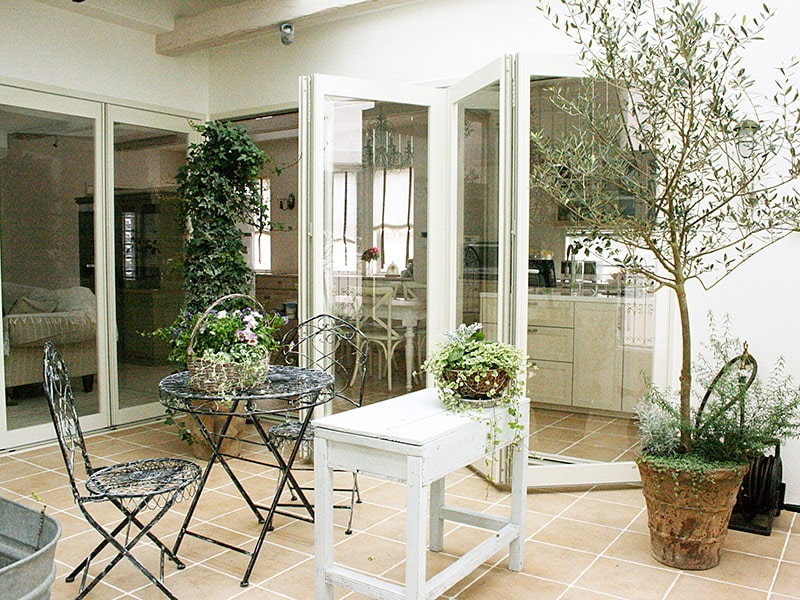
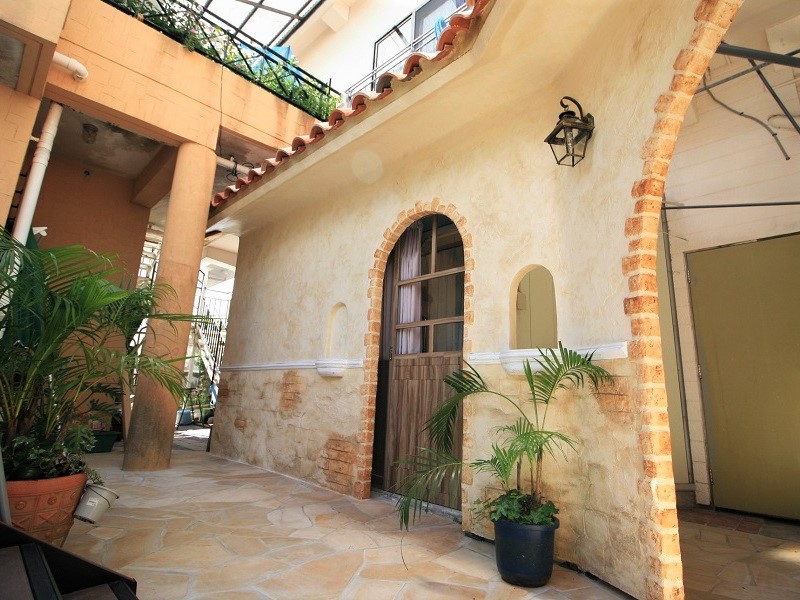
ガーデン・グリーン空間デザイン設計
- Garden and Green -
コンセプショングループ会社の花屋さん「フルール」とのコラボレーションで、素敵な植物たちが彩るガーデン植栽計画をいたします。
空間デザイナーによる外構デザインとガーデンスタイリストによる植物のコーディネートで、お客さま一人ひとりに合った癒やしの空間をご提案いたします。
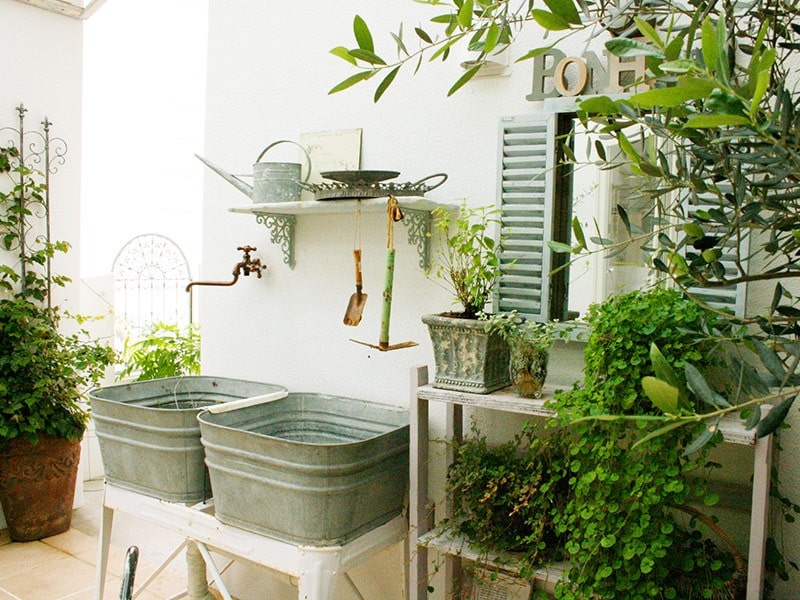
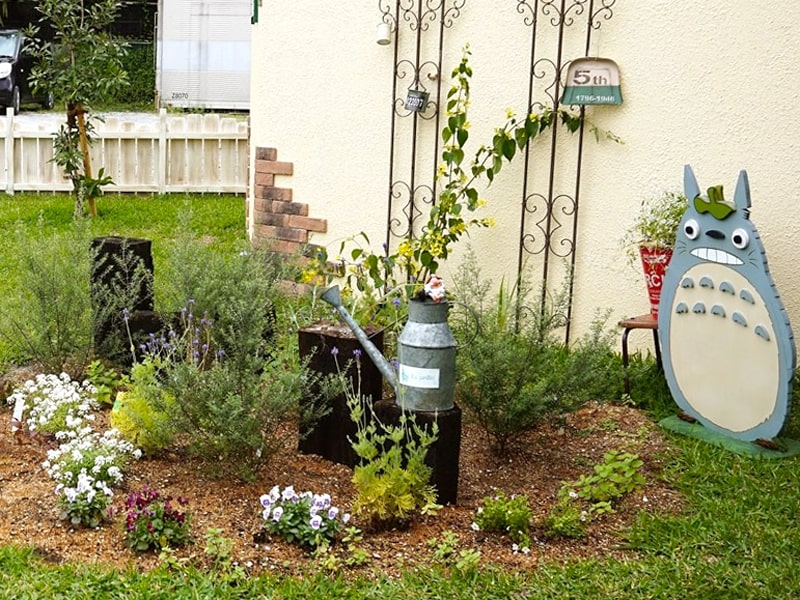
こだわりの空間デザイン アートワーク
- Artworks -
窓とドア
窓やドアは外と中、空間と空間を繋ぐ大事なファクターです。
外と中の境界を意識してちゃんとデザインするだけで、外の空間を中にうまく取り込む事が出来たり、内部空間に広がりを与えたり、他とは違う一味違った仕上がりになります。
エイジング仕上げ
昔からそこにあるかのような古びた加工をするオリジナルなエイジング仕上げを得意としております。
塗装などで経年変化を再現し、アンティークな風合いを演出いたします。
カラーコーディネート
繊細な色味の違いにもこだわりがあります。特に中間色を選び抜き、他にない空間を演出いたします。
アートコンクリート
特殊なコンクリート素材を利用し、本物のようなリアルな質感と色味を再現します。
職人の左官技術でレンガや石、木、琉球石灰岩などを表現し、幅広い場所で活躍しています。
ステンドグラス風アートワーク
一般的な透明ガラスにフィルムや鉛を貼り付け、本物のステンドグラスのようなアートワークを行います。コンセプションによるデザインのもと、専門アーティストによる繊細なフィルム選びで、美しい色合いのステンドグラス風アートワークが出来上がります。
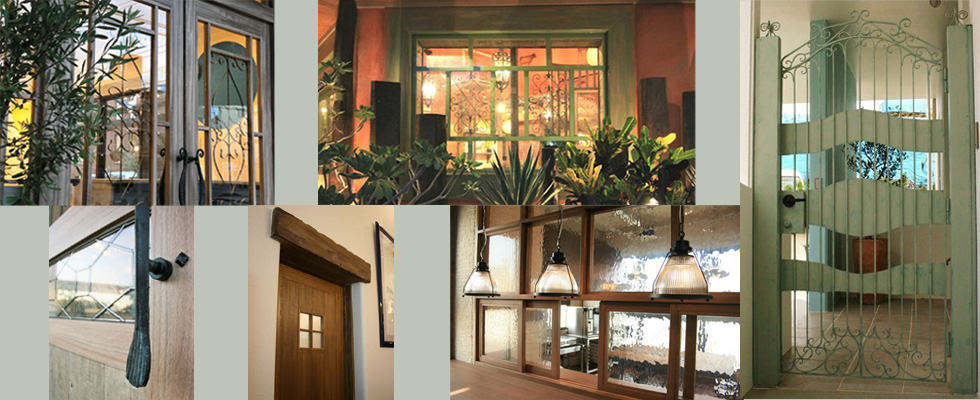
こだわりの照明計画
- Lighting Plan -
照明(灯り)の重要性
空間デザインをする上で、 成功のカギを握るのが「灯りのデザイン計画」と言っても過言ではありません。空間を利用する人にどのような印象を持ってもらうか、 どのように過ごしてもらえるかは、灯りでコントロールすることができるといってもいいでしょう。
目に入る灯りの見え方で、無意識に人は大きな影響を受けます。
商空間の灯り
商空間の場合、空間全体を明るくすることで客の回転率を高くすることができます。
逆に、照度を下げて暗めに演出するとゆったりとした時間を提供できます。お店のスタンスやコンセプトに合わせて、照明デザイン計画にも十分に注意を払うことが大切です。
住空間の灯り
住空間の場合、キッチン、家事室などの作業スペース以外 は、できるだけ最小限の照明に抑えることで満足度や癒し指数を高くします。
出来るだけ直接目に入る光源は避け、やさしい色味での光の演出をご提案いたします。
.jpg)


